The release of IKEA’s home design software—the IKEA Home Planner—shook the world of interior decoration as well as the CAD community due to the fact that for the first time, the average individual with no prior knowledge of computer aided design could now import furniture pieces—straight from IKEA’s furniture catalogues—and design his or her living space in a matter of minutes.
This re-ignited the trend of manufacturers developing software applications that can easily be used by anyone.
In the world of computer aided design, there are always alternatives to every software package out there.
 So here is a list of some of the top home design software available to both professional CAD users—architects, home designers etc.—and the amateur interior decorator working from the comfort of his or her home.
So here is a list of some of the top home design software available to both professional CAD users—architects, home designers etc.—and the amateur interior decorator working from the comfort of his or her home.
Top Home Design Software
1. Autodesk Inventor
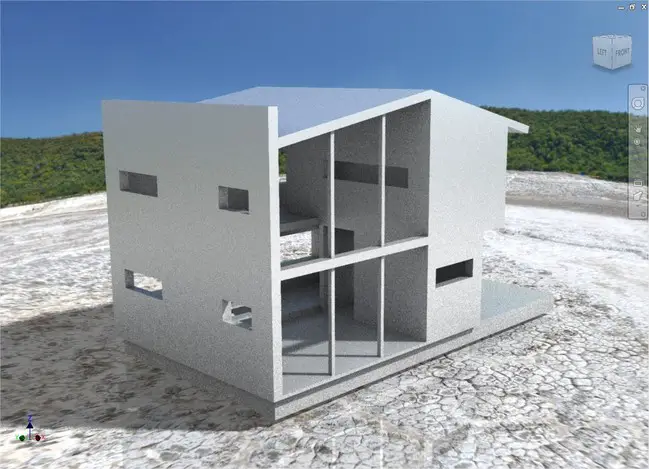 The premier CAD tool for the design of both domestic and commercial living spaces is the Inventor from the staples of Autodesk.
The premier CAD tool for the design of both domestic and commercial living spaces is the Inventor from the staples of Autodesk.
This design tool happens to be an advanced software that can be used to model home appliances and furniture with the aim of using the designed items to furnish your living space.
Autodesk Inventor provides its users with all the necessary tools needed to handle advanced home planning and decoration.
Some of these tools and features include:
- Inventor parametric that allows its users compare design options and make changes within an assembly environment. This means that its users can draw inspiration from custom designs when arranging an office space.
- Assembly Stress Analysis—for designers looking to make use of support beams and other structures to enhance their interior decoration plans, Inventor provides a stress analysis feature that allows the user ascertain the impact of friction and weight on these support structures.
Operating System: Autodesk Inventor works primarily on the windows operating system
Learning Curve: Very Difficult and suitable for professional or experienced CAD users
Cost: $2,000
2. Home Designer Suite
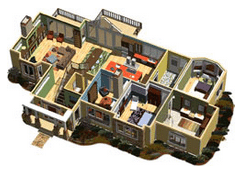 For those who are major proponents of the ‘do it yourself’ movement, the Home designer suite is one of the best software to get you started on designing your own home.
For those who are major proponents of the ‘do it yourself’ movement, the Home designer suite is one of the best software to get you started on designing your own home.
The complete suite comes with a variety of design/construction tools and features that simplifies the task of interior decoration and these features include:
- House Builder Wizard—beginners with no technical knowledge of computer aided design can take advantage of the wizard feature which simply asks the user a couple of questions concerning the number of rooms, staircase requirement, space dimension etc. and uses this knowledge to create a building plan or domestic space.
- A large database also makes it possible for users to incorporate already designed furniture into a particular space.
- Home design files are predominantly in PDF format which makes them easy to export onto other CAD platforms.
- A dynamic viewing feature also gives you the ability to view your designs from different angles and in different ways.
Operating systems: Windows
Learning Curve: Moderate and suitable for beginners
Cost: $180
3. Punch Home and Landscape Design
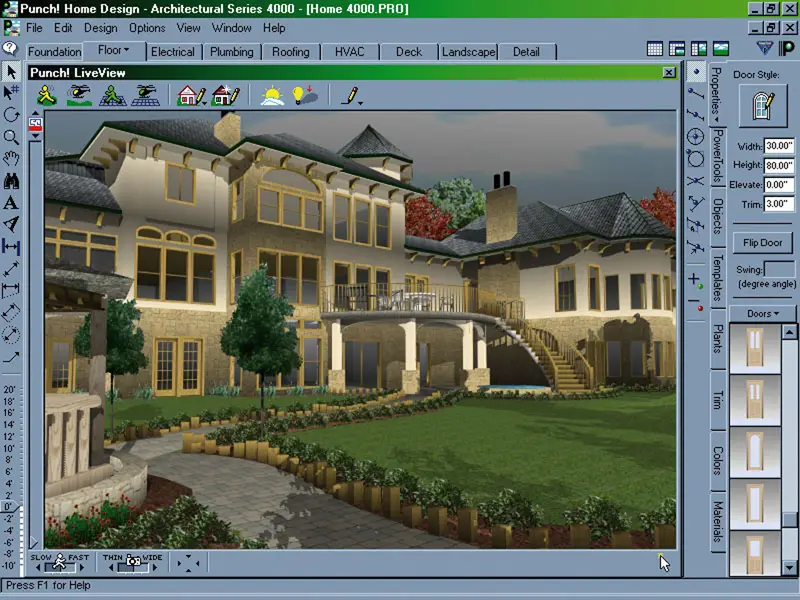 This CAD software package provides interior decorators, architects and anyone who is interested in designing his or her living space, with an intuitive user interface to accomplish these tasks.
This CAD software package provides interior decorators, architects and anyone who is interested in designing his or her living space, with an intuitive user interface to accomplish these tasks.
A complete package comes with unique tools and features for customizing your interior designs and with little or no knowledge of computer aided designing you can still make use of its unique features.
Some of these features include the following:
- An Intuitive interface that supports building your designs from ground up as well as providing automated tips for beginners seeking design directions
- Editable design templates that can serve as inspiration for designers looking for something unique to kick start their own designs
- A Quick start feature that increases rendering and modeling speed
- It provides support for files in different formats which makes it a suitable tool for use with other more advanced CAD software
- Finally, it also provides the necessary tools that can be used for designing exteriors such as creating unique landscape surroundings for your home.
Operating system: Windows and Mac
Learning Curve: Mild to moderate
Cost: $179
4. TurboFloor Plan 3D Home and Landscape Pro Deluxe
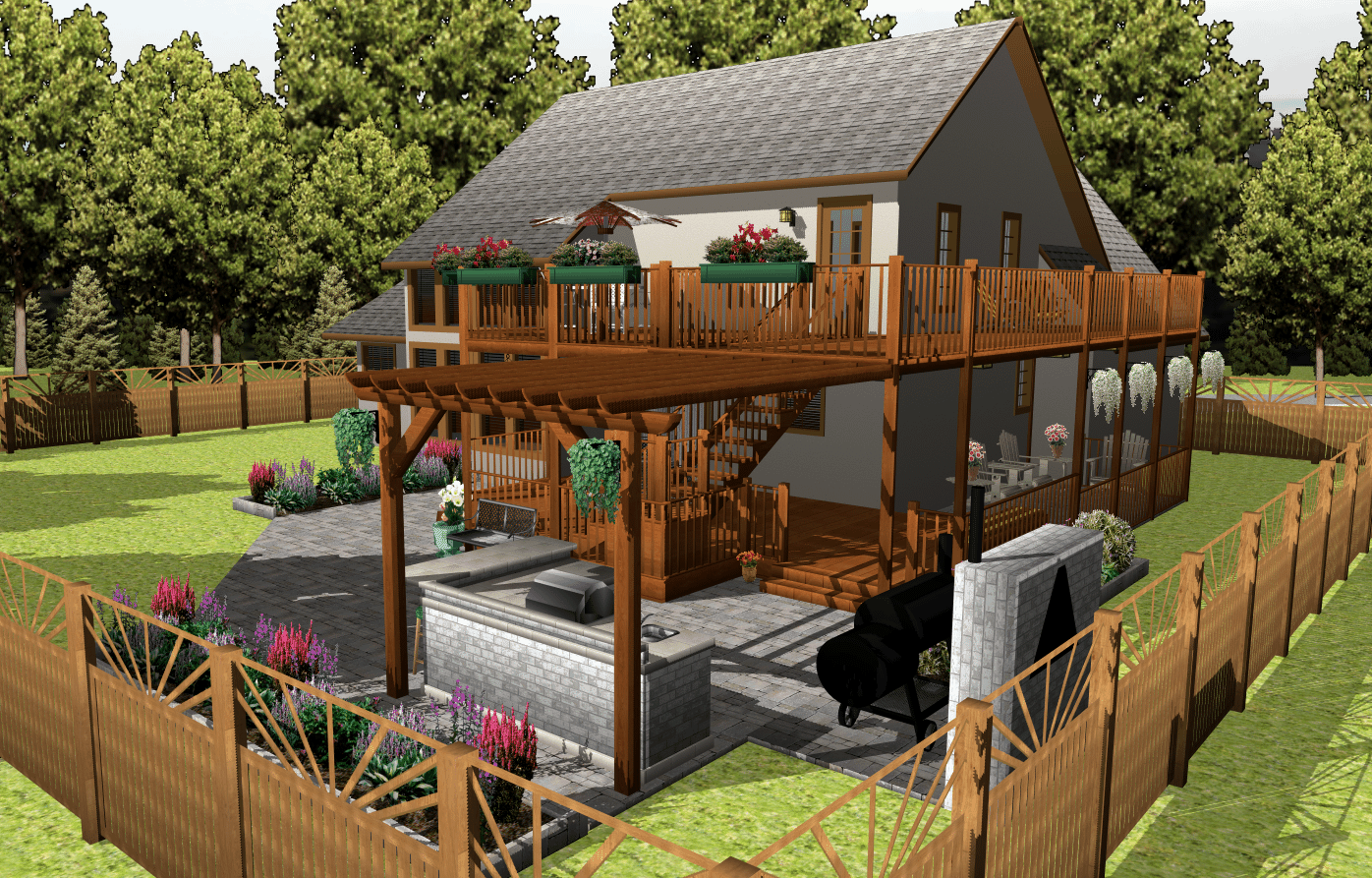 It is one of the most user-friendly 3 dimensional CAD software available to design enthusiasts and individuals looking to handle the decoration of their living spaces by themselves.
It is one of the most user-friendly 3 dimensional CAD software available to design enthusiasts and individuals looking to handle the decoration of their living spaces by themselves.
Turbo floor comes in two packages and the deluxe pro can be simultaneously used as a home design tool and a landscape planner.
Unlike other advanced CAD software applications, the TurboFloor comes with features that can be used without having any prior knowledge of computer aided design.
Its features include:
- A Quick Start Menu—the menu provides its users with design templates that allows the user start from scratch while adding design suggestions along the way.
The quick start menu ensures that you can immediately start designing your home while picking up the basics of CAD use along the way.
- HVAC and Electrical Modeling Tools—the software also provides the needed tools and features required to design automated HVAC, plumbing and electrical systems that will fit the needs of your home. Quick start also provides directions on how to leverage these tools.
- Object Library—for landscaping, TurboFloor comes with an extensive library of green life forms that can be used to design models for your landscape. This means that you can simply import landscaping models directly into your workspace and arrange them according to your taste.
Operating System: Windows
Learning Curve: Mild
Cost: $200
5. Chief Architecture Home Designer Software
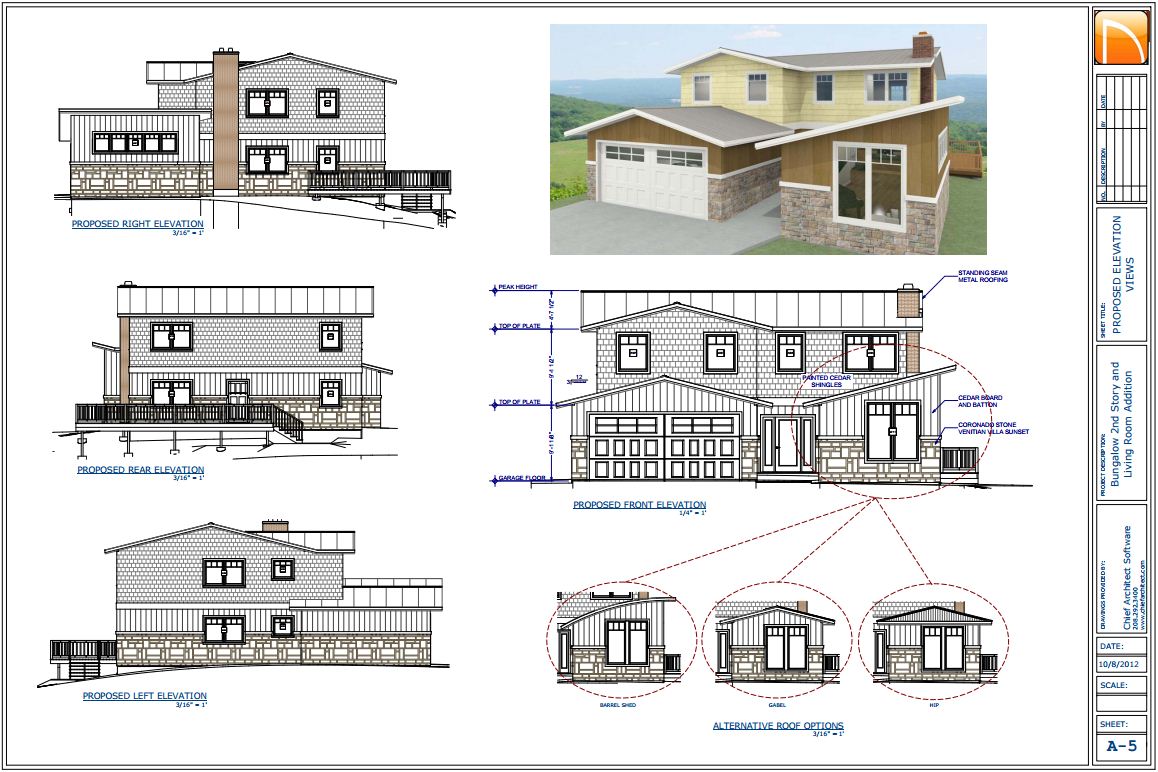 The Chief Architect is a home construction and design software built for the use of architects, builders, interior decorators and DIY enthusiasts looking to design their perfect home.
The Chief Architect is a home construction and design software built for the use of architects, builders, interior decorators and DIY enthusiasts looking to design their perfect home.
This tool is slightly more advanced than the regular DIY home design software therefore it requires some knowledge of computer aided design before it can be used.
The tools and features it offers are:
- A Building Information Modeling—it comes with the design tools and features that supports collaboration among multiple designers working on a single project.
- Object Libraries—Customized templates—roofing, flooring, rooms etc.—are part of its extensive library and these templates can be imported into a workspace to simplify the design task.
Operating System: Windows
Learning Curve: Moderate to slightly difficult
Cost: approximately $400

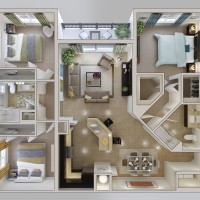

Comments
One response to “Home design software”
[…] you live in may have potentially been designed in a CAD tool? Architects are using CAD tools for designing buildings and household. Due to the large manufacturing costs of large infrastructures, CAD tools provides a […]