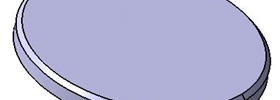Tag: autocad 3D

AutoCAD 3D Tutorial
One step closer to reality! Looking for some basic AutoCAD 3D exercises? Here are some exercises designed to help you practice and learn how to draw in 3D in AutoCAD. Before diving into this post, make sure you digest what is shown in these 5 3D demo: AutoCAD 3D tutorial 1 AutoCAD 3D tutorial 2…

Basic Tools in 3D in AutoCAD
While a lot will give you many reason why AutoCAD is not the indicated software for 3D I want to deliver in this post the concept of 3D in AutoCAD and what you should be thinking about if 3D is a total new concept for you. 3D stand for 3dimensions right? so the most basic…

AutoCAD 3D Tutorial – Part 4
Today’s 3D exercise is the following. Simple one right! Without further comments let’s dive into it. Step 1 Draw these two objects. Step 2 Long story short, using the same technique that we used in previous exercises, we will EXTRUDE those object each with its respective dimension, and place it in the design like shown…

AutoCAD 3D Tutorial – Part 3
Hello! here is the 3D object we will exercise on today. As you will notice, it is not far different from the one we have already done here. This one will help us use the CHAMFER command in 3D. Let’s do it! Step 1 Draw these two 2D object, EXTRUDE the small one with 20…

AutoCAD 3D Tutorial – Part 2
This is a second post of learning of AutoCAD 3D for beginners. The figure below will serve as an exercise for today’s tutorial. What should be mentioned before diving into the tutorial is, you need to be able to draw the two upper 2D figures in AutoCAD in order to be able to draw it…

AutoCAD 3D Tutorial – Part 5
We are moving difficulties one step further in this AutoCAD 3D tutorial. Here is a good 3D AutoCAD exercise for beginners. Quick reminder. This is the fifth 3D exercise we are working on, and if you haven’t followed previous ones, and are a beginner, I will recommend you have a look at AutoCAD 3D tutorial…

Step by Step 3D AutoCAD for beginners
What does it make you think of? Create your first peace of 3D in AutoCAD. Yea, I used to be so excited about 3D objects, specially when I will see a user exploring all sides of the object and be able to rotate it, zoom in and out. Here is a Step by Step 3D AutoCAD…

AutoCAD 3D tutorial for beginners
This is the first post of a series of 10 posts in which I intend to go through 10 3D CAD exercises for CAD beginners. In this series I will be using AutoCAD, a free version of this software is available for download on AutoDesk website. I suggest for you to have a look at…

The 3 most Used command in 3D in AutoCAD
Are you a beginner? Do u have so many question about where to start drawing in 3D with AutoCAD? Have you mastered your 2D yet or do you just want to dive right into the “real world” the most interesting part which I name the 3D? Here is from my opinion the most used command…










