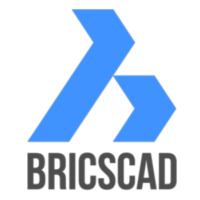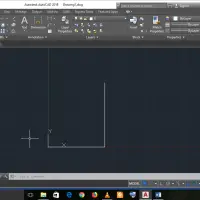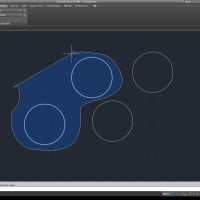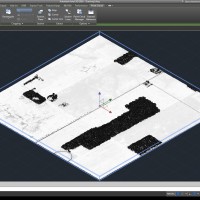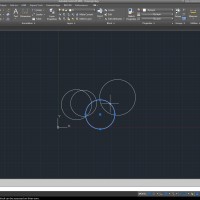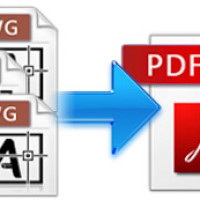Category: AutoCAD

How To Design A Prototype In AutoCAD
The creation of AutoCAD (automatic computer-aided design) completely changed the way the design industry works. It brought the world into a new era of design. In the past, designers would have to spend days using pen and paper to design and measure every line. Created by Autodesk, it allows designers to create and edit designs…

How To Integrate AutoCAD Mobile App In Your CAD Business
As one of the oldest graphic design software in its class, many companies and individuals worldwide have used computer-aided design (CAD) for years. Because of its accuracy and reputation, various industries rely on it to complete their projects, including architects, computer hardware designers, electrical engineers, and city planners, to name a few. It is no…

Tips For Designing Your Own Car With AutoCAD
At 40 years old, AutoCAD remains one of the foremost and most reliable designs and drafting software out there. It’s used by designers from all occupations like architects, engineers, urban planners, and car makers. The attention to detail and machinery is perfect for designing structures and machines. Perhaps you are in the car design business…

5 Tips For AutoCAD Security
One might say that AutoCAD is the lifeblood of specific American industries, particularly architecture, interior design, and engineering. Projects can’t push forward and businesses will fail without well-planned blueprints. Hence, these companies often invest in proper security for their AutoCAD system and files. If you’re working with AutoCAD, without secure methods to protect your designs,…

AutoCAD Malware: 4 Things To Know
In 2017, while the Hong Kong-Zhuhai-Macao Bridge was under construction, one of the project computers was hit with a ransomware attack. This malicious act allowed perpetrators to lock crucial project files and demand ransom for unlocking them. When project managers reported it to the authorities, the perpetrators deleted some of the files in response. The…

AutoCad vs BricsCad: Head to Head Comparison
Another head to head with AutoCAD and BricsCAD facing off in 2D/3D CADing. AutoCAD, the now multi-faceted and extendable all-rounder designer that chugs more RAM than Germans do beer, going against another popular DWG-oriented package developed for efficient execution: BricsCAD. Let’s delve deeper to see what makes this software take its place in the world…

AutoCAD Must Know’s in 2020: Draw a Line
One of the uses of AutoCAD is for organizing data, this data can be of any form. A line is a data form, asides it being a form of data it is also one of the tools in AutoCAD you can’t do without especially in 2D drawing, so let learn the LINE command, and gradually…

Top 6 Analysis and Simulation Applications for AutoCAD
No CAD project is complete without a model and just like that no simulation or analytical task will go error-free, the way it does with the apps we reviewed. Before we let you dive into the app reviews, please note our criteria for having selected the apps. All the apps come from the App Store…

Top 5 Mapping Apps for AutoCAD in 2020
If you have ever had to work with terrain, there are a number of problems or issues (or drawbacks, whichever you would like to call them) with using AutoCAD’s default facilities. First off, there are very few if not none. AutoCAD by itself is just a sketching and documentation tool, so the fact that it…

Drawing Aids in AutoCAD
To reinvent drawing methodologies would have been an impractical approach towards the development of CAD, almost 60 years ago when the whole thing started. Because of this traditional approach, most of the techniques and tools are the same as traditional methods with the digital transition the main cause of confusion and apprehension amongst newcomers. In…

Coordinate Systems in AutoCAD
In the world of CAD, coordinates play a part as important as any other. Any rotation, skewing or other manipulation is done with the help of mathematical equations and the help of regular geometric and algebraic techniques that work with the coordinates. For this purpose, the inherent nature of coordinates and the subsequent introduction of…

Preparing Drawings with AutoCAD for 3D
Any 2D drawing or model that has been designed and is ready for 3D development usually requires some kind of preparation before we can begin the 3D design. This is because in 2D, the design cannot be realistically assessed, meaning only once a 3D model is created of the drawing, the finer details tend to…

Let’s Have A Walkthrough in AutoCAD
AutoCAD has the tools necessary for preparing presentations, image inclusive slides and other scripted hacks that can add so much more interactivity to your models and drawings. But with all that vastness, AutoCAD by itself has no methods, tools or functions for the development of animations, especially ones that be extended into walkthroughs. Yes, that’s…

What is AutoCAD used for?
AutoCAD is perhaps the oldest, most complete CAD software package. Because of its age, it is the granddaddy of all CADing applications with an extensive user base and vast function set. Also because of age, AutoCAD also has the granddaddy characteristics. It’s rigid, meaning you have to train yourself to it and the whole experience…

Best 10 Ways of Selecting Objects in AutoCAD
AutoCAD is a 2D drawing and drafting tool. Hence any drawing that you draw, you want to have control over the elements, no matter how complex or overlapped the lines/elements are. So, even though all other types of controls are available in either the context menus or in the ribbon up top, the options for…

Importing Point Cloud Data in AutoCAD: Tutorial
Before getting into how to bring your point cloud drawings into AutoCAD, let’s talk about its context. First, a point cloud, for those of you who don’t know is a set of points, in any coordinate-based mapping system. In 3D, the X, Y & Z represent the three dimensions, and a point with coordinates x,y,z…

15+ ways of accessing commands in AutoCAD
AutoCAD has multiple accessibility options for commands and functions. Let’s take a look at all the ways you can call on AutoCAD’s functions. In this tutorial, you may click on the illustrative images to see a zoomed in version. 1. Ribbon First and foremost, since the introduction in 2009, the command ribbon up top has…

Preventing and Allowing Explosions in Blocks: AutoCAD Tutorial
Blocks of elements can range from any size to combination. If you’ve ever had to hand over your designs for review or follow ups and editions get committed, upon receiving the drawing back, one of the biggest problems I run into is re-assembling blocks. Other designers may explode your blocks and may not always be…

Creating PDF from AutoCAD DWG – Tutorial
It can come handy knowing how to convert your drawings and designs to PDFs for the purpose of exporting or simply archiving. Whatever the reason may be, AutoCAD has the option to let you save your designs as PDFs. The print option has options for you to enable and use this feature. Keep reading to…

AutoCAD vs Blender: Head to Head Comparison
While both AutoCAD and Blender subsume under CAD yet there is remarkable difference between the two as Blender is a 3D computer graphics software serving fields related to animated films, visual effects, art, 3D printed models, interactive 3D applications and video games whilst Autocad is well known for serving architectural engineers, project managers and graphic designers to name…






