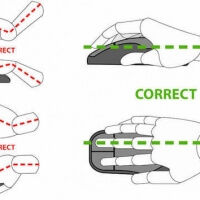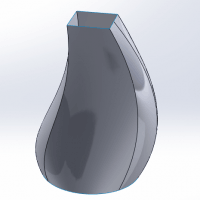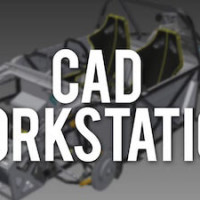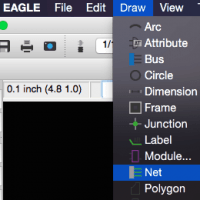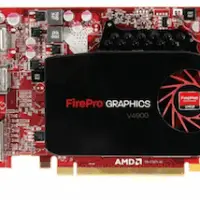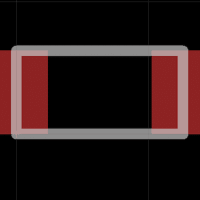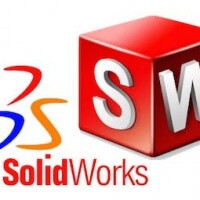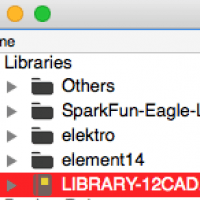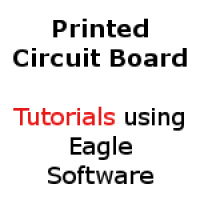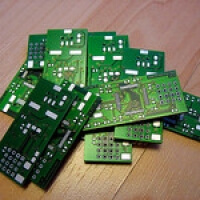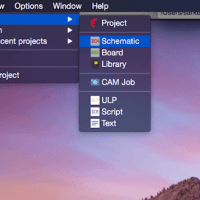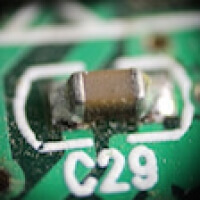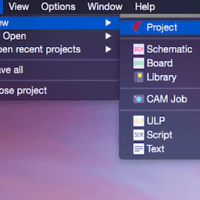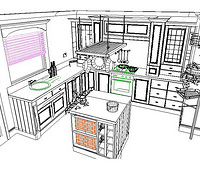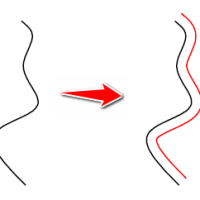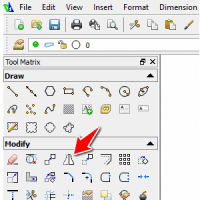A Blog About Computer Aided Design

A Guide to the Best Computer for SolidWorks
If you’re thinking about getting SolidWorks, one of the first things to consider is the computer you’ll be using to operate the software. SolidWorks is high-end software, and it’s an immensely powerful tool when it comes to design. Consequently, it runs best on higher-end hardware, and you want to budget and plan wisely when selecting…

A Guide to the Best Mouse for SolidWorks
One of the more overlooked aspects of selecting an appropriate system for 3D CAD software such as SolidWorks is also, perhaps, one of the most important – the computer mouse. While modern computing is moving in the direction of touchscreen-only interfaces, it will likely be many years before this tried and true method of GUI…

Create a Lofted Surface for SolidWorks Surface Modeling
In this tutorial, you will learn SolidWorks surface modeling. Lofted surfaces can be used to create smooth, complex shapes using the simple tools provided by SolidWorks. Lofted surface are a good introduction to surface modeling techniques. You can use this technique as a first step to create parts with smooth curves, such as water bottles, bicycle…

Build Your Own CAD Workstation – Build List and Reviews
Recently, I have had the chance to put together a CAD workstation build for myself. I finally was able to afford and build my own workstation. But in doing so, I was unable to go to the very extreme and build myself a system which could, if not would, last the technical changes for a…

How to Draw an Electrical Connection in a PCB Schematic
Now that you know how to add parts into your schematic, you are ready to learn the process of connecting these parts electrically. In Eagle, this is known as nets. Similar to the process in real-life (e.g. breadboard) where you make make electrical connections between parts, Nets allows Eagle to understand how the circuit is built. It is a…

Choosing the Best SolidWorks Graphics Card
When deciding to choose what hardware you will use to run your high-end 3D CAD software, you will need to select a SolidWorks graphics card. With so many options available, selecting the right graphics card may seem like a difficult task. However, with a good understanding of how you plan to use the software and…

How to Create a NEW Package in a Library – Eagle PCB
A package is a physical layout of the component, e.g. resistor, you are trying to create. This layout includes the dimensions of the part itself and the dimensions of the copper pads. With this information, a 2-dimensions CAD representation can be created in Eagle software, which will then be placed on the PCB. In a previous tutorial,…

SolidWorks Drawing Tutorial and Exercises for Beginners
If you are new to SolidWorks, or you want to refresh your CAD skills, then these set of SolidWorks tutorials are right for you. SolidWorks is one of the most widely-used 3D CAD softwares available in the market. From engineering students to large design firms, SolidWorks is the go-to modeling tool. If you are in the…

How to Create a NEW Symbol in a Library – Eagle PCB
When designing a PCB in Eagle CAD software, the libraries available to you may not have the components you require. In this situation, you will need to create your own library in Eagle with the necessary parts. In this tutorial, I will show you how to create a new library and a new symbol. A…

Eagle PCB Tutorials and Design Exercises
The industry of Computer Aided Design (CAD) includes Printed Circuit Board (PCB) design. Most people that are around technology have most likely seen a PCB. However, they probably were unaware of what it actually was. In simple terms, a PCB is a physical board with electrical components which performs one or many electronic-based activities. I…

Definitions and Acronyms Used – PCB Design Tutorial
Designing a PCB with Eagle CAD tool can be a tough task. Not only does it require knowledge of electronics but learning the jargon takes time. In this tutorial, I will layout the various terminology you should know when trying to make a PCB. Achieving an understanding of such acronyms and terminology will ease communication with other people excited…

Schematic Options and Menus in Eagle PCB – Tutorial
In order to send a PCB for fabrication, the first step is to create a schematic. A schematic is visual representation of the electrical connections. In the previous tutorial, I explained how to create a new project and schematic file so check that out before continuing here. First, it is important to understand the numerous…

How to Add a Part in a Schematic – Eagle CAD Tutorial
After you are successful in creating a schematic file in Eagle CAD, it is time to learn how to add a part. A part refers to components such as resistors, capacitors, or even ICs such as microcontrolers. Even GND (ground) and VCC (voltage input) are technically parts when it concerns a computer aided design software for…

Creating Projects, Library, and Schematics – PCB Tutorial
This is the first tutorial in the complete PCB design tutorial set. I will cover three basic aspects of Eagle PCB. They include creating a project, adding a library, and lastly, creating a schematic. After following these steps, you will know how to start off a new project and at the same time, understand the…

Follow these 5 Aspects to be a Better CAD Designer
The Computer Aided Design (CAD) market is growing and requires skilled designers. As a talented CAD designer, you can obtain large freelancing contracts or even be employed fulltime at a firm. However, first, you need to understand how to design in 2D and 3D. In this article, I will layout five aspects that helped me become a successful…

What is the Best Laptop for AutoCAD?
Even though it is recommended to perform CAD designs on desktop computers, using a laptop computer is also a possibility. Laptops are simple because they are portable, lightweight, and well-balanced for many tasks. Especially for students and beginners in AutoCAD, it may not be economically feasible to invest in a full-pledge desktop computer to obtain better performance…

Computer Aided Design is used primarily by Designers
Computer aided design (CAD) was primarily designed for designers, architects, and engineers to be used for 2D and 3D modeling. From hereon, I will refer to users of CAD tools as designers. Designers use CAD tools for many reasons. After the designer has an initial idea or sketch in their mind, they can use such tools to…

Modifying objects in Draftsight Part 2
We have previously seen how simple it can be to draw simple shapes and modify them using Draftsight. We are going to continue in this post and hopefully get to a better stand point, in order to be able to dive into more serious drafting examples later on. What is more important at this point…

CAD for iPad
Drafting app for the iPad; Interested or Not? The fast-pace of our modern society hobbled by the ever increasing time the average person spends in traffic, means that more and more people are having to work on-the-go. This is why we now see certain apps like; Evernote, Waze, Skype etc. being widely used because they…

Modifying objects in Draftsight
We have learned earlier how to create basic objects in Draftsight. The next most important thing to learn after that is: How modifying objects in Draftsight is done. Most time you need to combine basic shapes to create complex shapes, and here is where the Modify toolbar comes to help. We together will be going…
Got any book recommendations?


