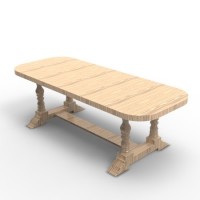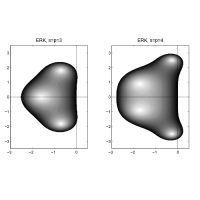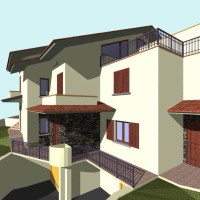Author: Aris Tchoukoualeu

10 Key Questions to Ask Before You Hire a CAD Engineer
Need to choose a CAD engineer for your startup? Traditionally, they start with conducting relevant interviews. How? Check these 10 key questions to ask before you hire a CAD Engineer. One of the most inferior reasons to recruit a CAD engineer is because they only possess technical skills or are proficient at a specific tool,…

5 Ways Digital Marketers Can Help Grow Your CAD Business
Looking for ways to grow your CAD business? You’ve reached the right place. As the world becomes more digitized, digital appears to be better than traditional marketing, and the results are quantifiable and measurable. Additionally, digital marketing is also faster and more affordable because you can disseminate a message online with just a click. Moreover,…

9 Advantages Of Integrating CAD to CNC Machining
The efficiency of computer numerical control (CNC) machining depends on different factors. For instance, it’s highly reliant on the collaboration between the designers and the client, as well as the input from other parties. All the people involved need to deliver what’s expected of them to make CNC machining possible. Among all the tools available…

How To Maintain Data Integrity Throughout The Cloud Migration Process
Cloud migration has become common among businesses looking to grow and utilize the cloud’s efficiency and agility. With more and more developments happening in technology these days, stability, efficiency, and flexibility are necessary for businesses that want to remain relevant in a competitive industry. Moving their systems and applications to the cloud allows them to…

Computer-Aided Logistics: A Basic Guide
The introduction of computers has dramatically impacted the way physical distribution activities are carried out. In almost every industry, automation has resulted in significant changes in the way companies manage their logistics. However, developing a computer-aided logistics model requires a coordinated effort encompassing the entire organization and involving a wide range of tasks and responsibilities.…

AutoCAD Malware: 4 Things To Know
In 2017, while the Hong Kong-Zhuhai-Macao Bridge was under construction, one of the project computers was hit with a ransomware attack. This malicious act allowed perpetrators to lock crucial project files and demand ransom for unlocking them. When project managers reported it to the authorities, the perpetrators deleted some of the files in response. The…

Useful Advice To Get More Clients As A CAD Freelancer
CAD freelancing is a lucrative activity, and many people are opting for it these days. If you know your way around and can work well with clients, this may be a career for you. Getting your client’s attention is quite challenging, but there are some tricks that you can use to win them over. Initially,…

AutoCAD: 5 Tips For Optimal Performance
AutoCAD, the popular computer-aided design program by Autodesk, speeds up and simplifies the design process for 2D and 3D digital designs. It also enables cloud-based file storage, making it possible to access them from anywhere at any time. CAD Designers know how frustrating it can be to work with software or hardware that isn’t up…

Best Ways to Collaborate on a CAD Project When You’re Working At Home
CAD stands for Computer Aid Design, and it is the use of computers to help create a design. This software increases the designer’s productivity and innovation; designs created via CAD software help keep products safe. CAD is mainly available in the form of electric files. AutoCAD is a tool that lets engineers turn their ideas…

Understanding CAD in CNC Manufacturing and its Advantages
CAD and CNC manufacturing go hand in hand, with the former being used to define the operations that are executed by the latter. As these two technologies are typically used in tandem, understanding this relationship, and appreciating the benefits that it delivers is necessary for any manufacturer that hopes to take full advantage. To that…

9 Ideas to Help CAD Designers Become More Organized
Being a CAD or a graphic designer sometimes means that you have to juggle multiple projects at the same time. While that is something one can get used to over time, not everyone can adjust as soon as they start. Your employer could be giving you more work than you expected. Or maybe you are…

How to Plan A Weldment?
Planning a weldment seems easy, but people often make numerous risky mistakes. Before planning, cost estimation, or production, you have to find out the condition of your metal, the thickness of the material, and the position of the parts. Remember, welding should be in a flat arrangement so ensure their position before starting a job.…

Furniture design – Dining table
With the aim of helping you try harder in the area of Computer aided furniture design, I am coming up today with this simple wooden dining table to model and render. The most interesting parts to model in this example are legs. The table top part is in itself the easiest part to model. In…

Home design software
The release of IKEA’s home design software—the IKEA Home Planner—shook the world of interior decoration as well as the CAD community due to the fact that for the first time, the average individual with no prior knowledge of computer aided design could now import furniture pieces—straight from IKEA’s furniture catalogues—and design his or her living…

Modeling a fan blade
It could be very tricky modeling a fan blade in AutoCAD using basic commands. This will be very difficult to achieve if you have not been playing a lot with surface modeling. Here is a simple step by step tutorial about how you can easily model a fan blade in AutoCAD. Below is the image…

A stability Matlab code
If you have ever worked with numerical methods you will know that a major issue with using these methods is not only the exactness of the method but most time, we struggle too with stability of each of the methods. In this post I am simply going to give a Matlab code which you can…

Best Free architecture software
Are you looking for good free architecture software to get your small projects done? There is good news for you! There are companies out there offering free architecture software, free to download. Not everyone has spare money to spend on a software, and luckily companies like AutoDesk and Google are taking this “category” into account…

HFSS Antenna Design
ANSYS HFSS software is one the commonly used modeling software for simulating 3D electromagnetic wave propagation. It is one of the essential tool for engineers involved in project in the field of high-speed electronic and high frequency components. Here is a step by step HFSS Antenna design tutorial performed for the sake of letting beginners…

Furniture design in AutoCAD
What CAD software do you think is suitable for furniture design? What do you think about furniture design in AutoCAD? It is always better to try different CAD software with the same exact project, to be able to not only get a personal opinion but to see which one correspond better to your need. Here…




















