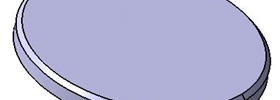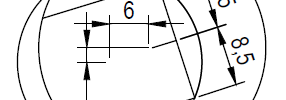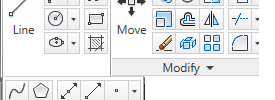Category: AutoCAD

Basic Tools in 3D in AutoCAD
While a lot will give you many reason why AutoCAD is not the indicated software for 3D I want to deliver in this post the concept of 3D in AutoCAD and what you should be thinking about if 3D is a total new concept for you. 3D stand for 3dimensions right? so the most basic…

Annotation scaling in AutoCAD
Here is how to work with Annotation scaling in AutoCAD Sometime, annotations might be either too big or too small compared to dimensions you used in your project. Here is how you can change annotation features in AutoCAD, including text, and color The DIMSTYLE command help you access the DIMENSION STYLE MANAGER which you can…

How to link an Excel file to AutoCAD
Here is a quick way How to link an Excel file to AutoCAD. The TABLE command in AutoCAD allows you not to only import your data from excel to AutoCAD but it also allows you to link both files together. That will make any change from excel to be having a possibility to being updated…

How to write text on arc in AutoCAD
Here is how to write text on arc in AutoCAD in 3 simple steps. Step 1 Draw your ARC, using a circle and trimming it or using the ARC command. Step 2 Go on the EXPRESS TOOLS tab, click on ARC ALIGNED TEXT and select the ARC you created in step 1

Linetype in AutoCAD
Every linetype in AutoCAD is stored in .lin files. Only one linetype is loaded in your design when you open a new project in AutoCAD. To have access to other linetypes, you will have to load them manually. Loading a new linetype (Using of the LT command) Type LT and hit ENTER Click on the…

AutoCAD 3D Tutorial – Part 4
Today’s 3D exercise is the following. Simple one right! Without further comments let’s dive into it. Step 1 Draw these two objects. Step 2 Long story short, using the same technique that we used in previous exercises, we will EXTRUDE those object each with its respective dimension, and place it in the design like shown…

AutoCAD 3D Tutorial – Part 3
Hello! here is the 3D object we will exercise on today. As you will notice, it is not far different from the one we have already done here. This one will help us use the CHAMFER command in 3D. Let’s do it! Step 1 Draw these two 2D object, EXTRUDE the small one with 20…

AutoCAD 3D Tutorial – Part 2
This is a second post of learning of AutoCAD 3D for beginners. The figure below will serve as an exercise for today’s tutorial. What should be mentioned before diving into the tutorial is, you need to be able to draw the two upper 2D figures in AutoCAD in order to be able to draw it…

AutoCAD 3D Tutorial – Part 5
We are moving difficulties one step further in this AutoCAD 3D tutorial. Here is a good 3D AutoCAD exercise for beginners. Quick reminder. This is the fifth 3D exercise we are working on, and if you haven’t followed previous ones, and are a beginner, I will recommend you have a look at AutoCAD 3D tutorial…

AutoCAD exercises
Do you know all the tricks in AutoCAD? When I first started, I was struggling to learn AutoCAD online and I wish someone had walked me through the process. Here, I made an attempt to provide a nice learning process for those of you willing to start learning the first steps in AutoCAD design. Learning…

Download Free DWG files
A DWG file is a file created with the CAD software called AutoCAD. The reputation of AutoCAD in the industry is undoubtedly the last thing one wants to argue about, thus you can imagine how this software is driving the whole market making it almost impossible for any CAD designer to avoid using it. Plenty…

How to change 2D face color in AutoCAD
Wondering if it is possible to change the color of a face in AutoCAD without changing the color of the entire 3D object? Actually there is a command that allows you to do this. Doing this, you can get a result like this (This is a box create thanks to the BOX command, as you…

Free CAD Software
Amateur graphic designers, animators and sometimes professional CAD users keep two or three software applications that they use to handle different projects and it is not unusual to have one dedicated software tools for modeling characters and another dedicated to only handling renderings and simulations. One may choose to have multiple drafting tools with the…

How to create a 3D text in AutoCAD
Here are simple few steps you can go through to create a 3D text in AutoCAD. You can as well use this technique to engrave a logo in a piece of material like shown on the image below Obviously AutoCAD will let you create a peace of 3D text and here is how you can…

The Best Computer for AutoCAD
[toc]Choosing a computer for AutoCAD is a tough decision considering that you need to select such a computer with the best balance of options, quality, and at the same time price. However, if money is not a conver, this task will be simple as one will just advice you to go for the fastest and…

Changing the background color to white in AutoCAD
Many are those who like using AutoCAD with default colors, me included. But I need to admit that there was a time where I did like the white background color a lot. But today, I find it a bit “unprofessional” to have a custom color, specially when the background isn’t black. For those of you…

Step by Step 3D AutoCAD for beginners
What does it make you think of? Create your first peace of 3D in AutoCAD. Yea, I used to be so excited about 3D objects, specially when I will see a user exploring all sides of the object and be able to rotate it, zoom in and out. Here is a Step by Step 3D AutoCAD…

AutoCAD 3D tutorial for beginners
This is the first post of a series of 10 posts in which I intend to go through 10 3D CAD exercises for CAD beginners. In this series I will be using AutoCAD, a free version of this software is available for download on AutoDesk website. I suggest for you to have a look at…

How to Create an Array in AutoCAD
Why do we need Arrays? How to Create an Array in AutoCAD? Look at this BWM rim and notice those “legs” between the center and the rim itself forming an array of 6 “legs” Here is how you can create an array in AutoCAD. The ARRAY command let you create a multiple copies of objects…

The 3 most Used command in 3D in AutoCAD
Are you a beginner? Do u have so many question about where to start drawing in 3D with AutoCAD? Have you mastered your 2D yet or do you just want to dive right into the “real world” the most interesting part which I name the 3D? Here is from my opinion the most used command…




















